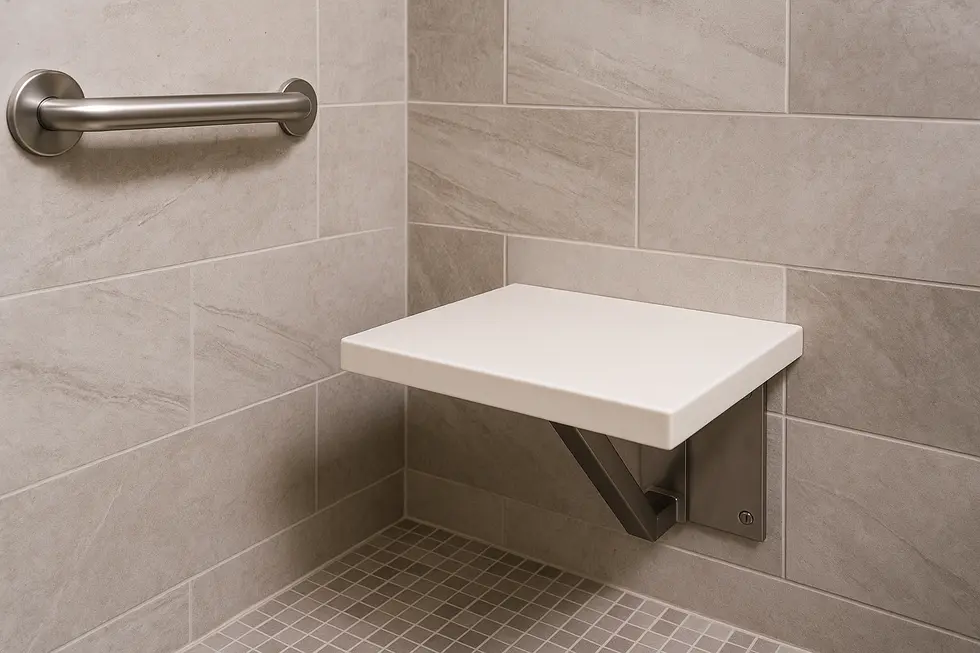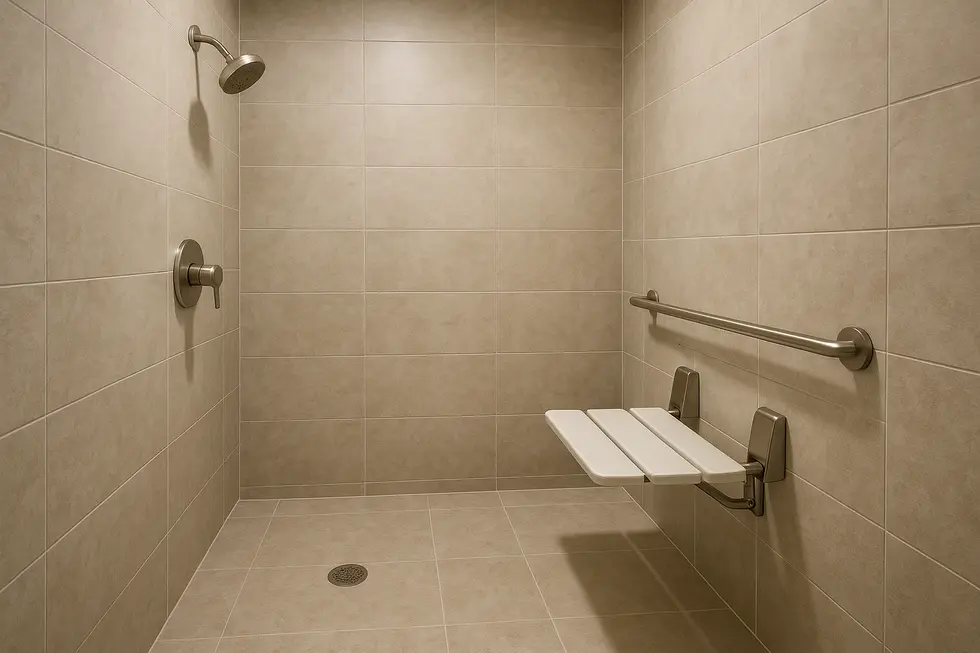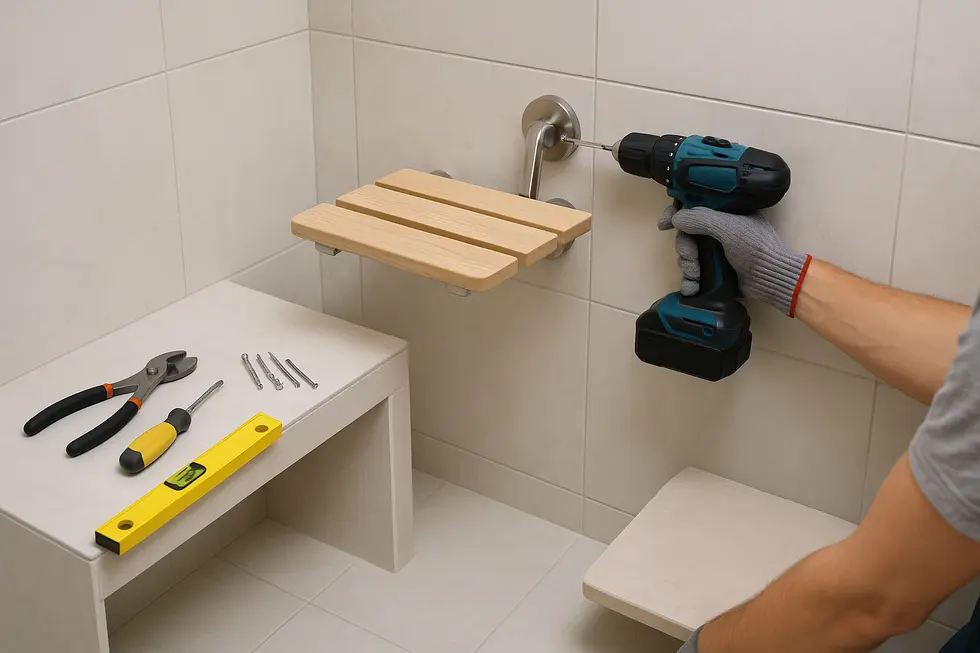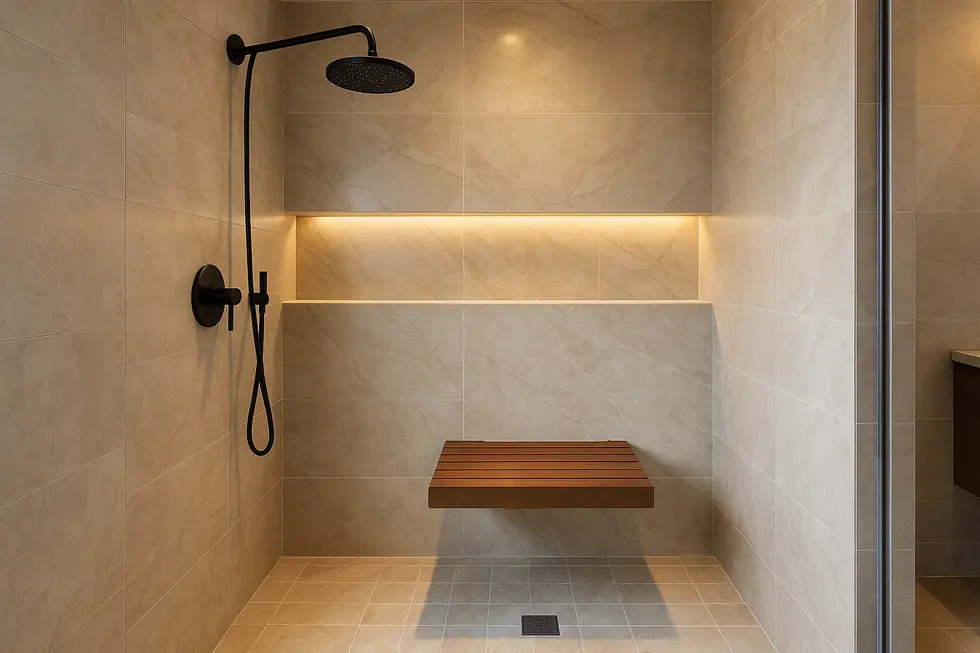Shower Seat
Elevate Your Bathroom: Shower Remodel with Wall-Mounted Seats
Redesigning your shower space can significantly enhance both its functionality and aesthetic appeal, especially with the inclusion of wall-mounted seats. A shower remodel with wall mounted seat is perfect for families looking to maximize space while ensuring safety and accessibility. The journey to a remodeled shower involves thoughtful material selection, clever design strategies, and understanding customization possibilities. Each chapter of this article will guide you through these essential steps, offering insights into material choices for durability and compliance, design strategies for optimal space utilization, and the various installation options available to create your dream shower remodel with wall mounted seat.
Choosing Durable, ADA-Compliant Materials for a Safe Wall-Mounted Shower Seat

A wall-mounted seat is only as dependable as the materials that hold it in place. In a wet environment, every surface battles steam, soap, and constant temperature shifts, so begin by prioritizing water resistance and structural strength. Solid-surface composites and closed-grain hardwoods such as teak resist swelling and mildew, while powder-coated aluminum or stainless steel brackets provide corrosion-proof support. This pairing delivers a warm, spa-like appearance on top of decades of service. Smooth finishes also simplify cleaning, allowing soap residue to rinse away before mold can develop.
Because the seat is designed to hold human weight, not bottles of shampoo, scrutinize load ratings next. Current accessibility guidelines require a minimum 250-pound capacity, yet many homeowners plan for 350 pounds to accommodate diverse guests and future needs. Higher capacity is not only safer; it also signals thicker wall plates, stronger welds, and more reliable hardware hidden behind the tile. Always verify that mounting flanges align with wall studs or a continuous plywood backer before finalizing your tile layout.
Comfort is equally governed by measurement. A width near 16 inches and a height between 17 and 19 inches from the finished floor let users transfer from a wheelchair or standing position with minimal strain. Adequate clearance—at least the width of a closed wheelchair—should surround the seat so that elbows and knees are never trapped against glass or plumbing. Pairing the bench with strategically placed grab bars and a handheld showerhead keeps the bather balanced and in control.
Installation details can decide whether these thoughtful dimensions succeed. Use stainless or hot-dipped fasteners, torque them to manufacturer specifications, and seal every penetration with waterproof membrane. Periodically tighten screws and inspect wood slats for hairline cracks; replacing a worn board is quick and prevents sudden failures. Non-slip mosaic or textured sheet vinyl underfoot completes the safety envelope, offering grip even when soap spills.
Making Every Inch Count: Smart Layout and Seat Placement in a Wall-Mounted Shower Remodel

A wall-mounted seat is the ultimate multitasker: it delivers comfort, boosts accessibility, and—when thoughtfully positioned—makes a compact shower feel roomy rather than cramped. The design process begins with a clear map of circulation paths. Draw an imaginary 30-inch turning radius inside the enclosure; the seat should fold into that circle without obstructing it. Mounting the chair on the side wall opposite the valve often works best, keeping plumbing lines free and allowing users to sit under the spray without wrestling with controls.
Visual tricks that enlarge the room start with the eye line. Floating elements—bench, storage niche, even a slim corner shelf—lift clutter from the floor so light can bounce beneath. Pair the seat with large-format tile laid in a horizontal pattern; uninterrupted grout lines stretch the walls outward. Glass doors that slide rather than pivot remove the need for swing clearance, and their transparency lets the seat become an integrated design feature instead of a bulky add-on.
Structure and safety are inseparable from aesthetics. Blocking must be installed between studs before tile goes up, rated well beyond the advertised load limit. Aim for a height of 17–19 inches from finished floor, the sweet spot that accommodates most bathers while meeting common accessibility guidelines. If multiple family members will use the shower, choose a model that locks firmly in both the up and down positions to avoid surprise movement.
Material selection finishes the story. Stainless or powder-coated aluminum frames shrug off humidity, while a solid surface or teak top adds warmth. Whichever face you prefer, make sure edges are softly radiused; sharp corners invite bruised knees in tight quarters. To maintain the seat’s low-profile charm, hide screws with snap-on covers and color-match any visible brackets to the wall tile.
For DIYers seeking a deeper dive into hinge mechanisms and waterproof fastening, this concise folding wall-mounted shower seat guide outlines practical installation steps. Meanwhile, designers can review detailed specification sheets for weight ratings and mounting diagrams in this external resource on a high-capacity fold-up seat: https://www.hafele.com/us/en/product/folding-shower-seat/P-00867391/
From Studs to Stone: Installing and Personalizing a Wall-Mounted Shower Seat That Feels Built-In

Mounting a seat on the wall turns a standard shower remodel into an accessible retreat, but the elegance you see on the surface is only as good as the engineering you hide behind the tile. Begin with the human factor: measure the primary bather’s floor-to-knee height, then position the seat so their feet settle flat on the pan. That simple step eliminates the slippery shuffling that happens when a seat is set too high or low.
With the height marked, map the seat’s outline on the wall to confirm it clears the mixer, the glass door swing, and planned grab bars. Now open the wall. At least two studs, or blocking cut from 2 × 10 lumber, must run horizontally where the mounting rail lands; tile, backer board, and thin-set alone cannot carry real-world loads. When the blocking is secure, fasten marine-grade stainless or ribbed aluminum brackets through grout joints using long lag bolts. Driving through grout rather than tile faces protects your finish from hairline cracks. If your model includes swing-down legs, adjust them so all feet rest squarely on the floor, then lock the nuts to prevent vibration creep.
Once structure is solved, customization becomes the fun part. Seat tops range from warm teak slats to low-maintenance HDPE or phenolic resin. Match the shower walls with grout-free cultured marble panels for a seamless look: they cut to size on site, resist mold, and wipe clean with mild soap. Color palettes stretch from crisp glacier white to bold veined charcoal, letting the seat either disappear or double as an accent shelf when folded.
Extend that harmony across safety details. A clear bead of silicone around every wall penetration blocks water, while a discreet non-slip mat under seat legs adds invisible traction without trapping soap scum.
For a step-by-step photo tutorial on reinforcing stud bays and hanging the brackets, see this comprehensive wall-mounted shower seat installation guide. If you decide a thicker solid-surface perch suits your taste, explore this mold-resistant option for inspiration: https://bgbath.com/products/swanstone-12×24-shower-bench-seat
Final thoughts
A shower remodel offers an excellent opportunity to enhance your bathroom’s practicality and style. The right materials and designs play crucial roles in achieving an efficient and comfortable setup with wall-mounted seats. By carefully selecting durable materials, embracing space-saving designs, and considering extensive customization options, you can create a shower space that is both functional and visually appealing. Embrace this remodel journey to ensure your bathroom meets your family’s needs while reflecting your personal style.
Experience a new standard of clean with PEGABidet—designed for comfort, safety, and independence. Join thousands who trust us to make personal care simple and dignified. Contact us contact@pegabidet.com
About us
PEGABidet is a brand owned by L.A NEXTGEN LLC, based in California. We design intuitive, hygienic, and accessible bathroom solutions that prioritize safety, dignity, and independence. Our mission is to make personal care effortless and empowering for people at every stage of life.

